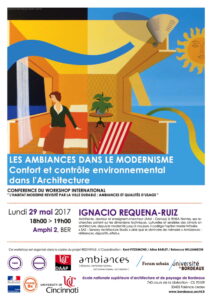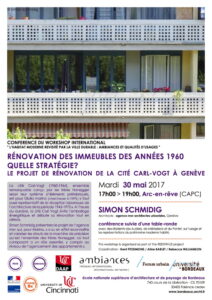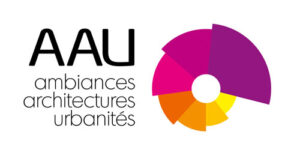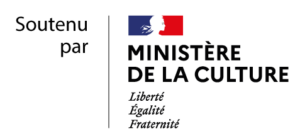
Location
Bordeaux, France
This International Workshop is part of a two-year joint research program conducted by PAVE (Professions Architecture, Ville, Environnement) and GRECCAU (Groupe de Recherche Environnement, Confort, Conception Architecturale et Urbaine) research centres (ensapBx) and the University of Cincinnati (Ohio, USA).
This pluridisciplinary project (Recuperating the Modern Movement through Sustainable Development: Lessons, Adaptations and Resourcefulness in Everyday Spaces, 2017-2019) is based on the assumption that post-war architectural and urban production demonstrating several aspects of modernism are now challenged by urban growth as well as by the “race” to attain sustainable built environments and lifestyles. It aims to study how emblematic post-war housing operations lend themselves to being recycled, or to being adapted to both the ideal and concretely built “sustainable city”.
Ambiances are at the heart of this research and workshop, as a way to reveal how this modern heritage is understood/approached and its peculiarities in times of energy transition. Planned as part of the American team’s visit to Bordeaux, the workshop will be dedicated to understanding atmospheres in the quality of use of these sites and in the renovation projects they occasionally undergo:
- What does living in these flats or houses imply in terms of comfort, perceptions and everyday use (spatial quality, mobility)?
- What can we learn from the optimizations they underwent to improve comfort and reduce energy consumption?
- How can energy efficiency (under various definitions) be achieved while taking into account the original architectural and practical qualities of these operations?
This workshop is an opportunity for the students to confront their knowledge and practice to alterity – be it cultural (American – French) or based on their status (professional, apprentice, daily user of the sites…).
Conferences and field work will tend to investigate the users’ perceptions and representations of several modern residential sites as well as to sharpen the students’ ability to design an architectural and urban project taking into account environmental and social aspects.
Further information and registration
Contact Fanny Gerbeaud
fanny.gerbeaud@bordeaux.archi.fr
Open access to the conferences on Monday 29th
Organization
Co-organized by PAVE / GRECCAU / DAAP – University of Cincinnati
Supported by the International Ambiances Network

Monday afternoon, May 29th
Introduction and presentation of the workshop
Of specialists of modern architecture introducing the notions of comfort and ambiances as addressed in post-war architecture and planning:
- Ignacio REQUENA-RUIZ, Enseignant-chercheur (CRENAU – AAU UMR 1563 CNRS/ECN/ENSAG/ENSAN), ensa Nantes
- Giulia MARINO, architecte – docteur ès sciences, Laboratoire des Techniques et de la Sauvegarde de l’Architecture Moderne (TSAM), Ecole Polytechnique Fédérale de Lausanne (EPFL)
Tuesday afternoon, May 30th
Confronting ideas on the field – Producing scientific material
Organized with invited inhabitants and stakeholders confronting the several points of view and challenges borne by the sites.
Of an invited practitioner followed by a debate on modern heritage transformed by the energy transition comfort today
Tuesday morning – Thursday afternoon
Thursday afternoon, June 1st
Conclusions and perspectives

Les ambiances dans le modernisme. Confort et contrôle environnemental dans l’Architecture
Lundi 29 mai 2017 18h00 > 19h00 – Amphi 2, BER
Ignacio Requena-Ruiz
Architecte, docteur et enseignant-chercheur (AAU – Crenau) à l’ENSA Nantes, ses recherches portent sur les dimensions techniques, culturelles et sensibles des climats en architecture, depuis la modernité jusqu’à nos jours. Il codirige l’option master intitulée « SAS – Sensory Architecture Studio » ainsi que le séminaire de mémoire « Ambiances : références, dispositifs, effets ».
Rénovation des immeubles des années 1960. Quelle stratégie ? Le projet de rénovation de la cité Carl-Voght à Genève
Mardi 30 mai 2017 17h00 > 19h00 – Arc-en-rêve (CAPC)
Simon Schmidig
Architecte – agence msv architectes urbanistes, Genève.
Simon Schmidig présentera le projet de l’agence msv qui, pour Marino, « a su en effet reconnaître et valoriser les atouts de la machine de précision qu’est l’ensemble des frères Honegger, où tout composant a un rôle essentiel, y compris au niveau de l’agencement des appartements ».
Conférence suivie d’une table-ronde avec des résidents des Aubiers, de Mériadeck et du Pontet, sur l’usage et les représentations du patrimoine moderne habité.




