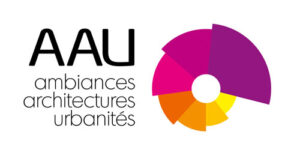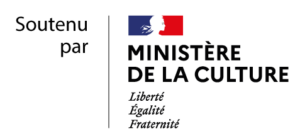Xavier Dousson, Architect, PhD, Paris-Malaquais School of Architecture, France
During the autumn of 1938, Jean Bossu (1912-1983) travelled to Ghardaïa, the main city of the cluster of five in the M’zab[1] valley, in the heart of Algeria. This journey was in part motivated by Le Corbusier – his first employer from 1929 to 1933 – who wanted his young employee to carry out surveys and sketches for him of a vernacular architecture he admired[2]. Although Bossu did not stay at Ghardaïa for as long as Le Corbusier would have wished[3], he returned there on many occasions, in particular from 1954 onwards, at a time when he himself was working in Algeria.
The few words and sketches Bossu left to posterity show us what struck the architect and what effectively and in essence marks the close and complex interweaving of the architecture with all the local features, be they social, climatic, topographical or structural.
He observes and draws this architecture and the development of the M’zab valley with its inhabitants, animals – camels in particular – and plants, instantly understanding the balance that binds them together. He makes a point of describing the “microclimates one finds in their homes”. He sketches the many irrigation and water conveyancing systems that are essential to local life (wells, dams, reservoirs, diversions, networks). In several drawings he details the surprising manner in which traders set up their stalls in the Ghardaïa marketplace, on the diagonal of the rectangle formed by its sides rather than parallel to them. These drawings also give information on the precise distribution of the merchants and their products on the marketplace: dates, goats, camels, cheese, firewood, timber, fruit and vegetables, fabrics, etc. Just the evocation of these goods makes their smells and colours almost palpable. Matching the diversity of the traders and customers portrayed, it gives one an idea of the atmospheres that one imagines reigned there. On this marketplace, he spots the modest praying area, no longer there, and draws the singular way in which the animals are tethered, in bunches, as the subsequent photographs of Manuelle Roche[4] show. Another sketch is a bird’s-eye view of Ghardaïa and shows that the architecture follows the topography of the site – a hill – and accentuates it by placing the mosque’s minaret on its summit. Several drawings of buildings show the simplicity of the architecture and painstakingly describe the commonplace arrangements for shielding oneself from the desert sun: porticos and corbelled constructions affording shade, virtually solid walls with tiny openings, etc. In fact the architect hardly endeavours to produce a normal architect’s sketch, preferring a more refined representation of what makes up the complexity of a spatial situation.
In the thirties, mechanization had not yet reached the valley, and people moved around mainly on foot, on donkeys and camels. What is more, this archaic vision of its architecture, which combines and reveals in an exceptionally consistent manner the social practices, means of travel, climatic constraints, natural resources and topographical data, is also characterized by a staggering “purist” plastic beauty. This discovery became “extraordinary” for Jean Bossu, a pivotal milestone in his training, a ferment of his subsequent standpoints as an architect, a pressing question of representation.
1. Mzab Valley was listed as a UNESCO World Natural and Cultural Heritage Site in 1982.
2. See the pages devoted to the M’zab valley in Le Corbusier, La ville radieuse, soleil, espace, verdure, Éditions Vincent, Fréal & Cie, Paris, 1933 (republished in 1964), p. 230-233.
3. Exclusive interview with Jean Bossu on Thursday 8 November 1979, partially reproduced in Riccardo Rodinò, “20 ans de continuité dans les ruptures, Jean Bossu en Algérie”, Techniques & Architecture, n° 329, February-March 1980, p. 70-73.
4. Manuelle Roche, Le M’zab, architecture Ibadite en Algérie, Arthaud, Paris, 1970. Manuelle Roche is a photographer and the companion of André Ravéreau when the latter was entrusted with the protection of the M’zab valley in the mid-1960s. See more especially: André Ravéreau, Le M’zab, une leçon d’architecture, Éditions Sindbad, 1981.



